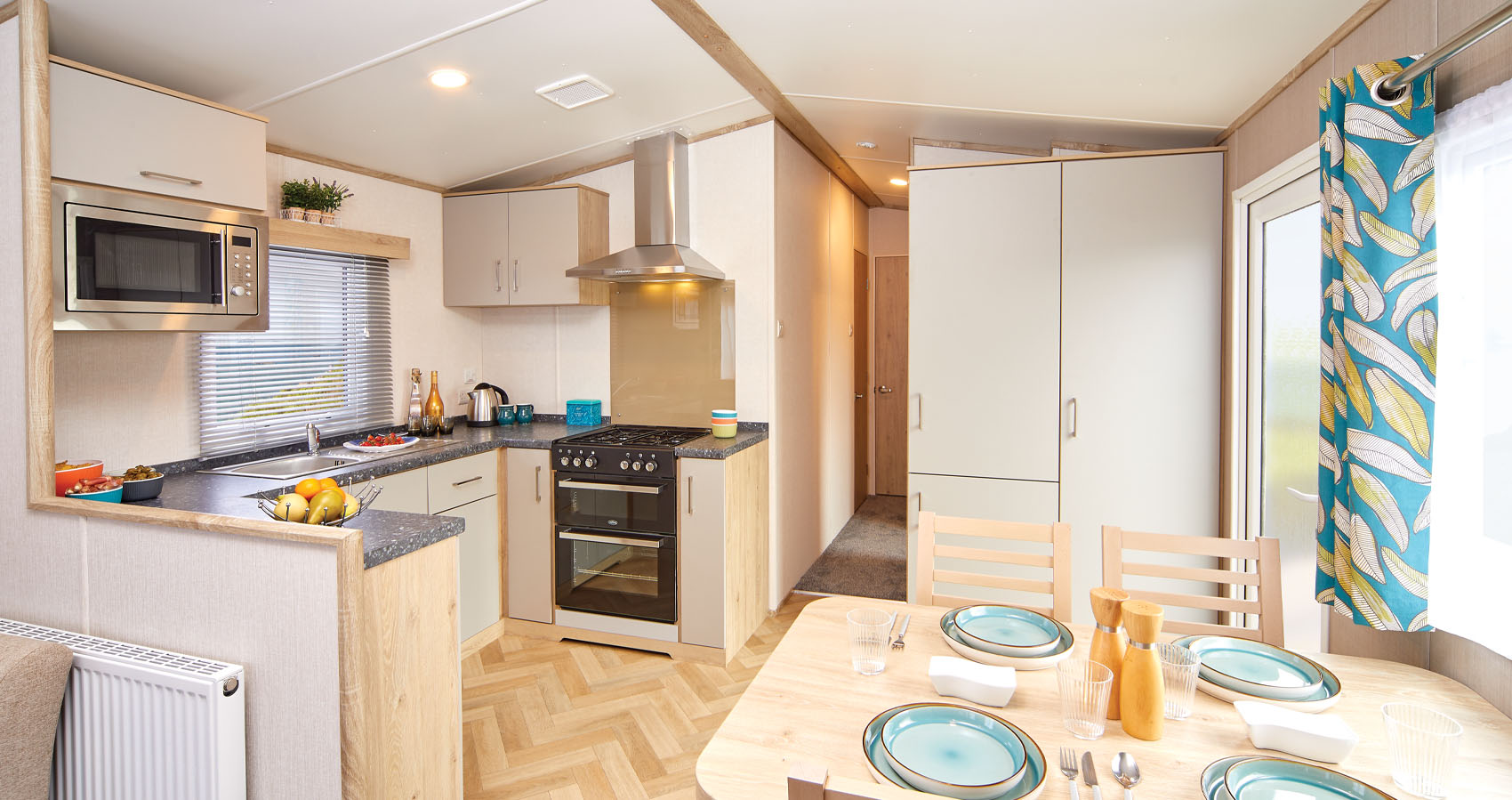
The Ashdale may be the entry level to the Carnaby range but what it lacks in stature it makes up for in features. A spacious living area, with Carnaby crafted side board, leads into the open-plan kitchen and dining area whilst bedrooms are spacious, airy and packed with handy storage.
Every standard needs a baseline, the Ashdale takes the baseline and raises the bar.


STYLING
Fresh, neutral colours are highlighted with bright modern patterns. Terrazzo effect work surfaces, light wood and cashmere doors in the kitchen and the Ashdale’s spacious lounge offers ‘Carnaby Sit’ sprung seating whilst a thoughtfully designed fireplace sideboard provides the perfect place to seat a large flat screen TV.


KITCHEN
Standard to the kitchen you’ll discover a twin cavity oven, gas hob, integrated fridge freezer, externally vented cooker hood that serves a Carnaby crafted free standing dining table and coordinating ladder-back dining chairs.


BEDROOMS
As standard, a restful night's sleep comes courtesy of our Carnaby Comfort mattresses and every bedroom offers ample holiday storage. The master bedrooms in models over 30’ feature an en-suite washroom with a porcelain wash hand basin and toilet.


BATHROOM
The family bathroom features herringbone wood tile pattern flooring, chrome mixer tap, pedestal sink and mirrored wall cabinet. A walk-in thermostatically controlled shower gives all the home from home comforts you’ll ever need.
The Carnaby Standard core principals.
Our comprehensive warranty offers protection for your investment and gives you peace of mind. All Carnaby Caravans are covered by a minimum 12 months parts and labour warranty from the date of purchase of the first owner.
View more