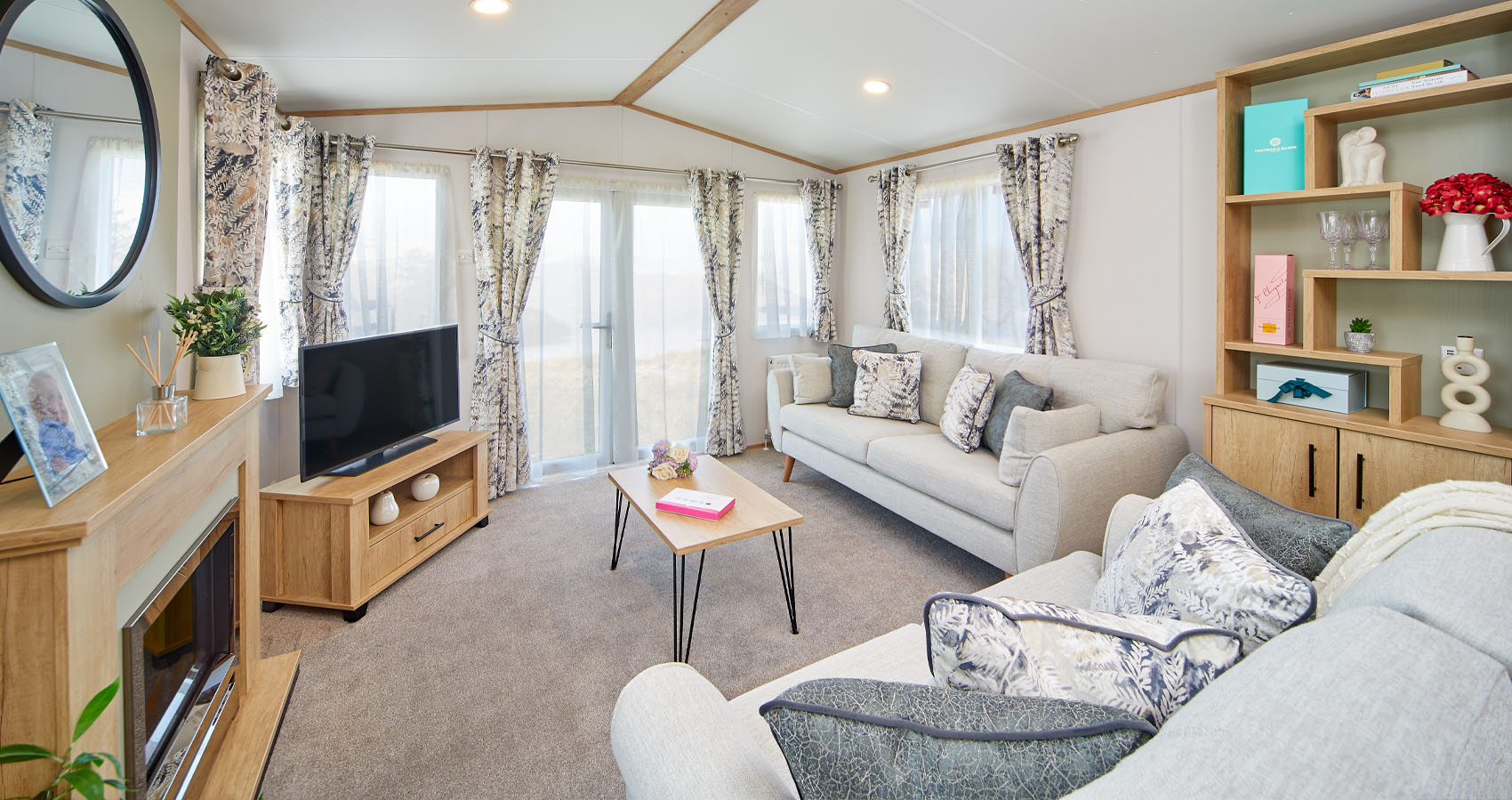
The Silverdale’s open-plan layout creates a warm, versatile space designed for both relaxing and entertaining. Two deep sofas, a traditional mantelpiece with a flame-effect fire, and a solid TV unit set the scene for cosy family nights in.


STYLING
Light, bright, and fresh colourways flow seamlessly through the lounge and into the open-plan kitchen. Carefully chosen soft furnishings and thoughtful finishes bring a contemporary feel to the Silverdale's welcoming and homely atmosphere.


KITCHEN
The Silverdale's kitchen is equipped with everything you need. As standard, it includes a fan-assisted electric oven, four burner gas hob, integrated fridge-freezer, and externally vented cooker hood. This is all brought together with a Carnaby crafted dining table styled with black legs and comfortable dining chairs.


BEDROOMS
The generously sized master bedroom offers a King bed, spacious wardrobe, dressing table, and (in models 39ft and above) an en-suite shower room. Contemporary curtains, voiles, upholstered headboards, and high-quality Carnaby Comfort mattresses feature in every bedroom.


BATHROOMS
The family bathroom features patterned flooring, a sculpted countertop sink, mirrored cabinet, and chrome mixer tap. A walk-in thermostatically controlled shower provides the finishing touch, delivering all the home-from-home comfort you could wish for.
The Carnaby Standard core principals.
Our comprehensive warranty offers protection for your investment and gives you peace of mind. All Carnaby Caravans are covered by a minimum 12 months parts and labour warranty from the date of purchase of the first owner.
View more