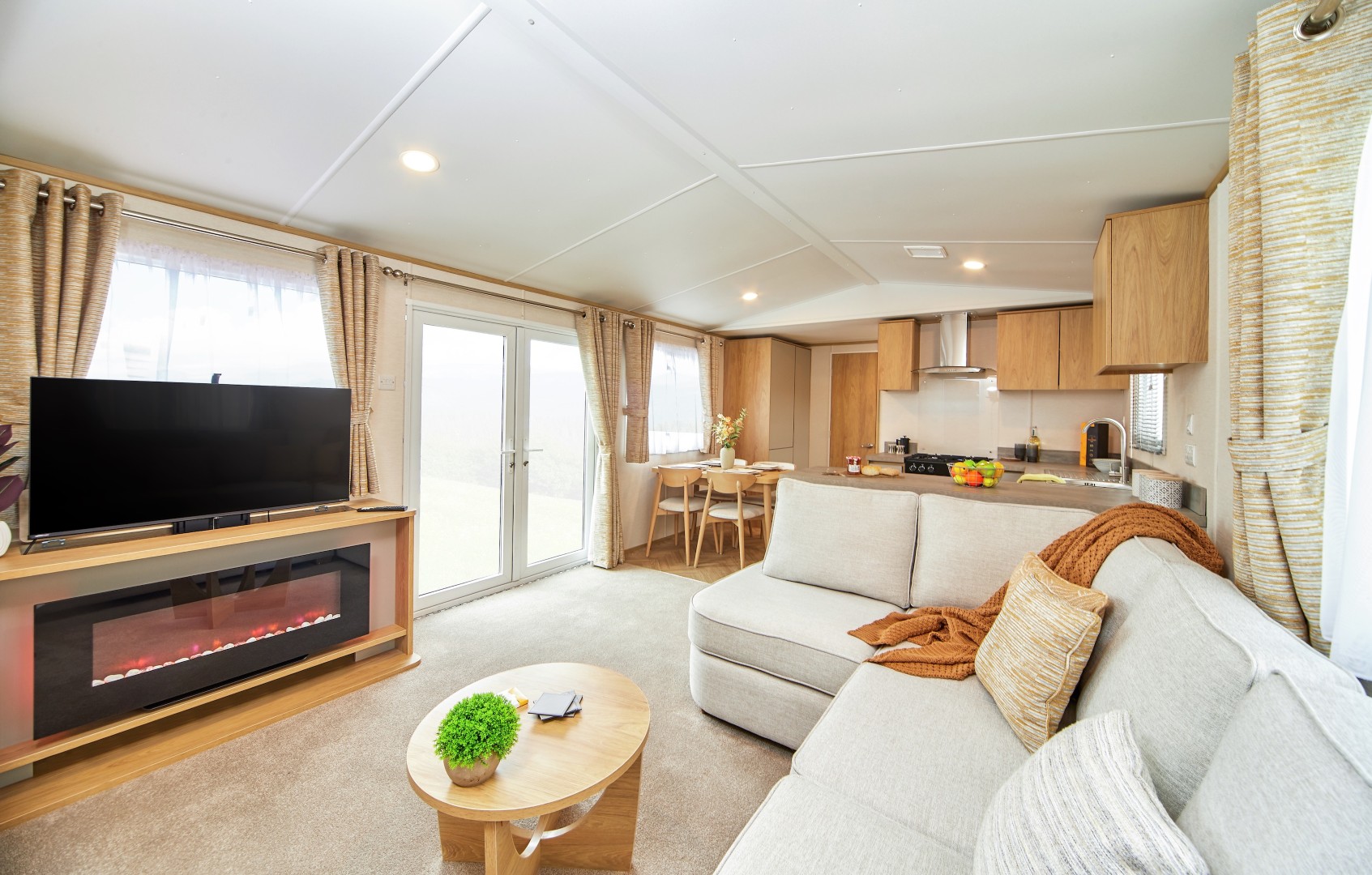
The Melrose Centre Lounge layout places the living area at the heart of the Melrose, creating a bright and welcoming hub for family living and entertaining. With bedrooms at either end, it balances shared spaces with privacy, making it a versatile option for every lifestyle.


STYLING
Soft neutral tones and golden oak accents remain at the core of the Melrose design, while the central living space brings an exciting new dynamic. A cosy wraparound sofa and flame effect fire make the lounge the natural hub of the home - perfect for fun-filled family evenings.


KITCHEN
The Melrose CL kitchen showcases a sleek handleless design with ample storage, an integrated fridge/freezer, stainless steel sink and Venetian blinds for a kitchen that encapsulates both functionality and flair.


BEDROOMS
With the bedrooms positioned at opposite ends of the holiday home, the Centre Lounge offers privacy and flexibility. The master bedroom boasts a king-size bed, upholstered headboard, and reading lights, while the additional bedrooms are perfect for family or guests. Both layouts (two or three bedroom) ensure space, comfort and Carnaby quality throughout.


BATHROOMS
Each bathroom is designed with boutique style and everyday practicality in mind. Expect sculpted countertop wash basins, vanity units, mirrored cabinets and thermostatically controlled showers, with Venetian blinds adding a crisp finishing touch.
The Carnaby Standard core principals.
Our comprehensive warranty offers protection for your investment and gives you peace of mind. All Carnaby Caravans are covered by a minimum 12 months parts and labour warranty from the date of purchase of the first owner.
View more